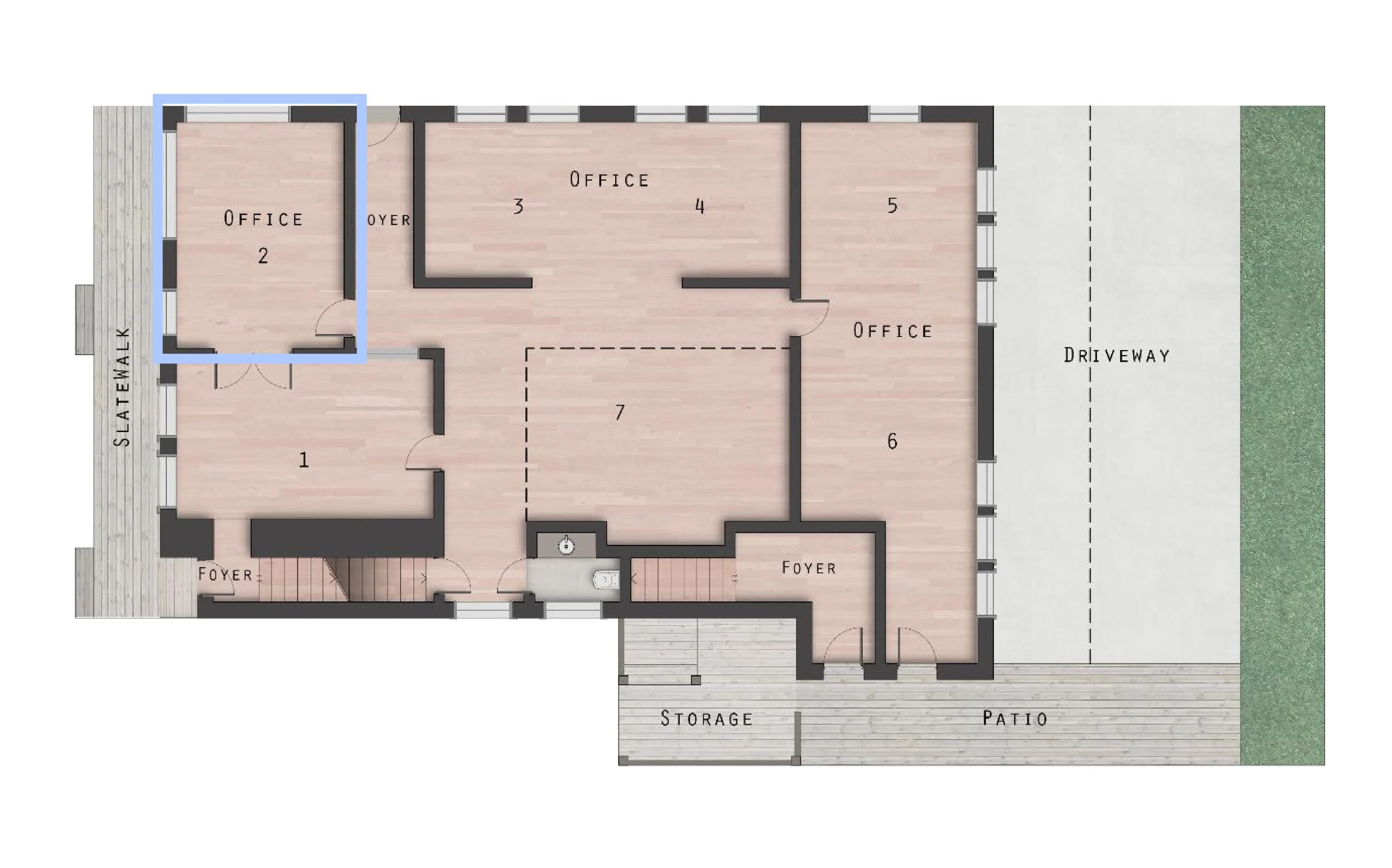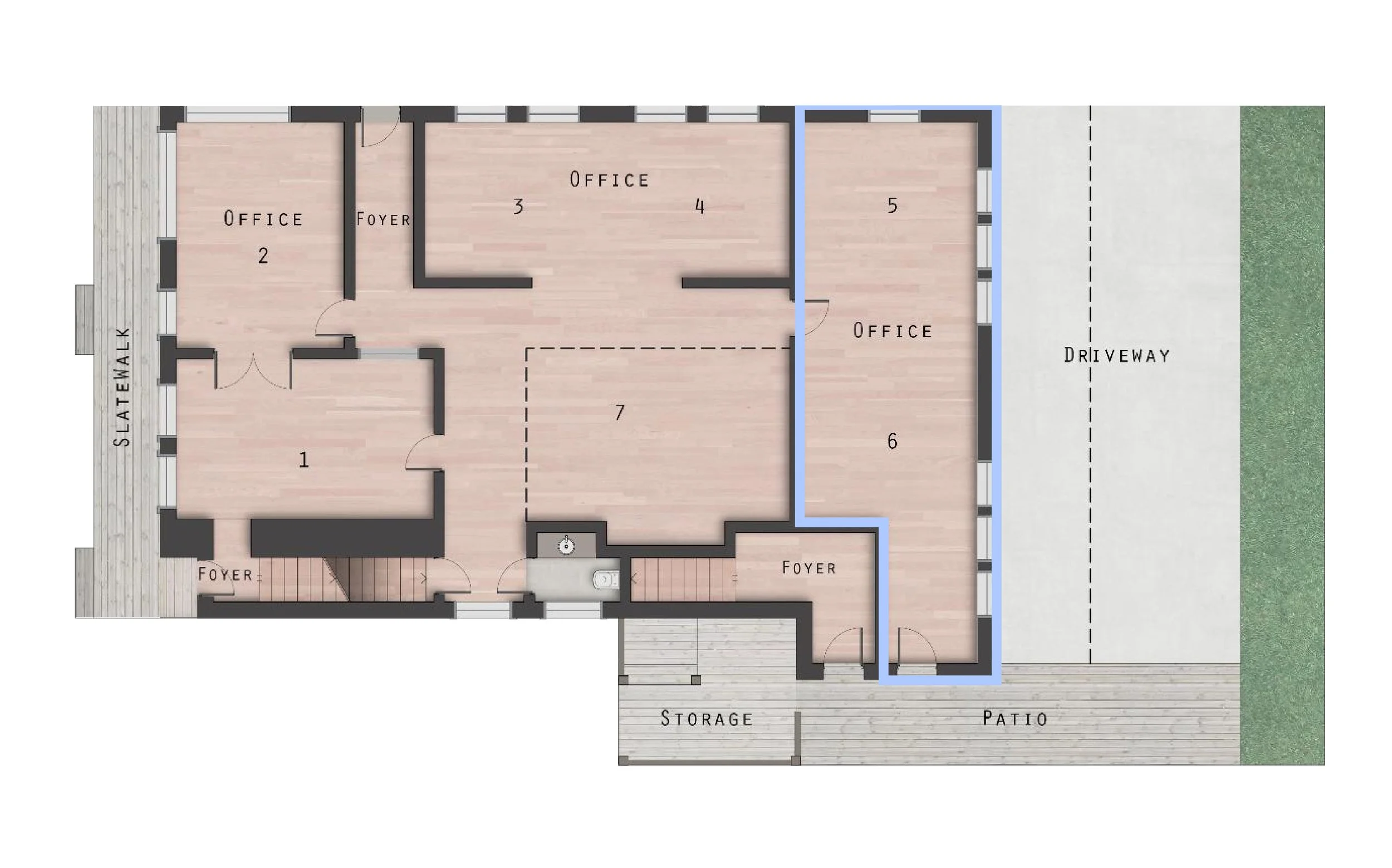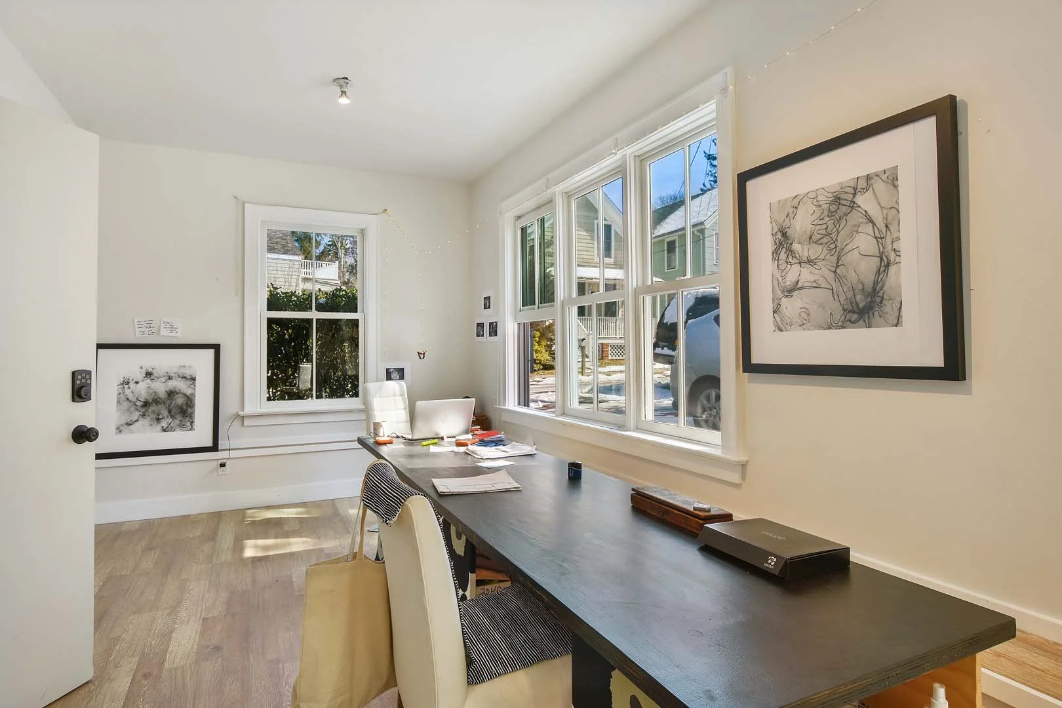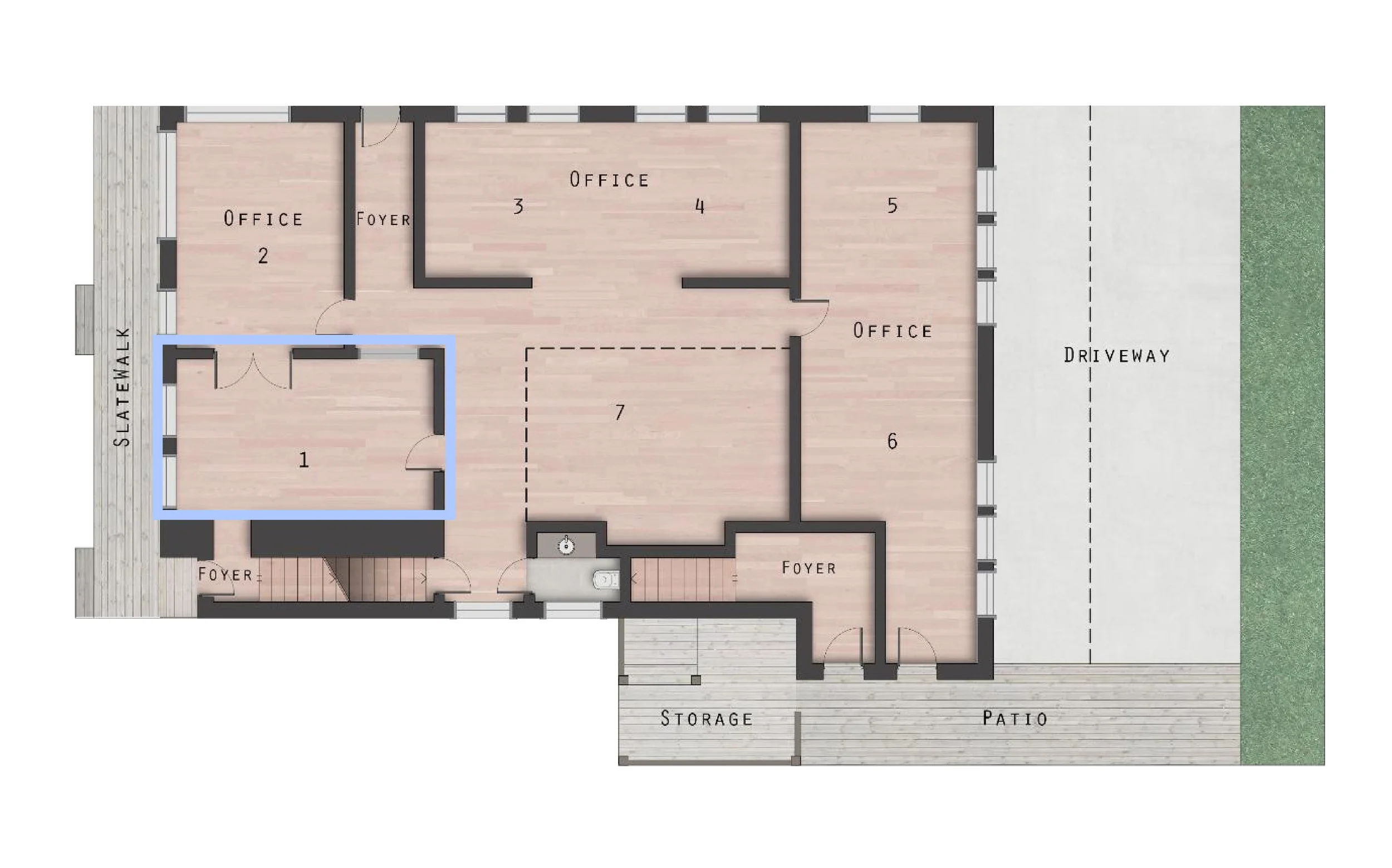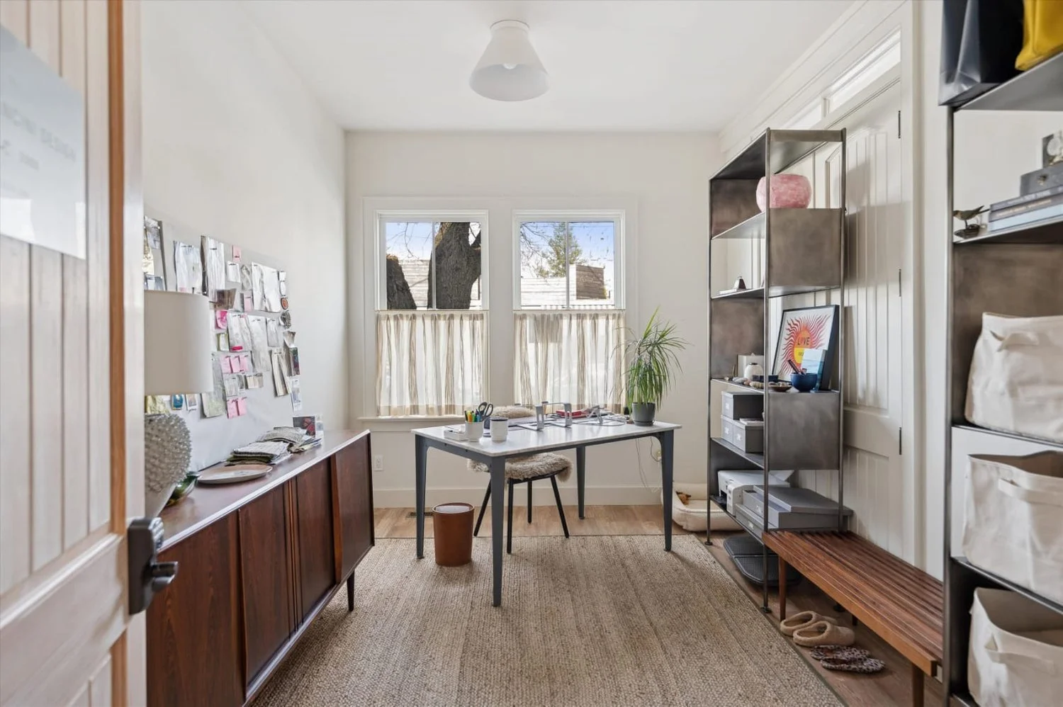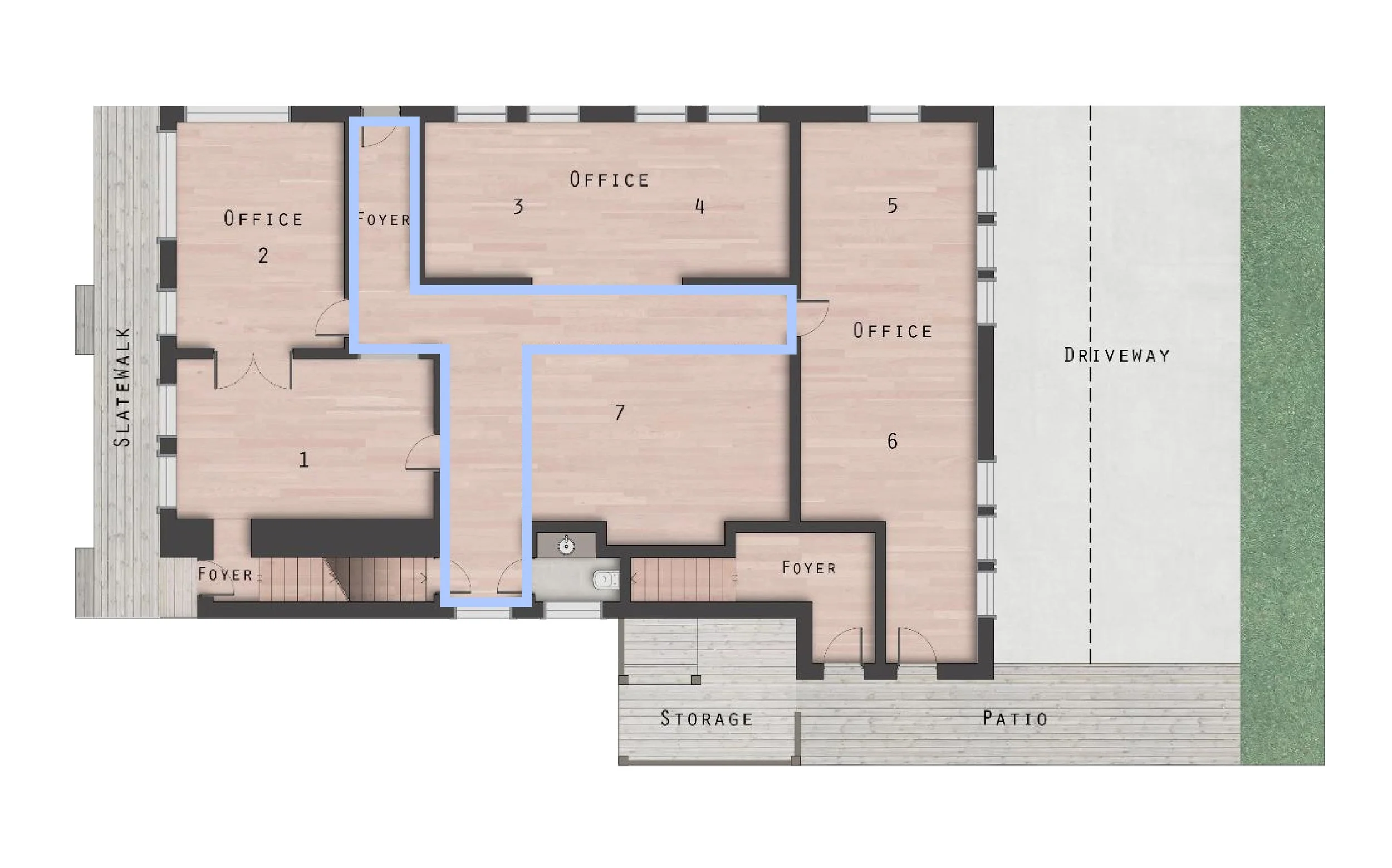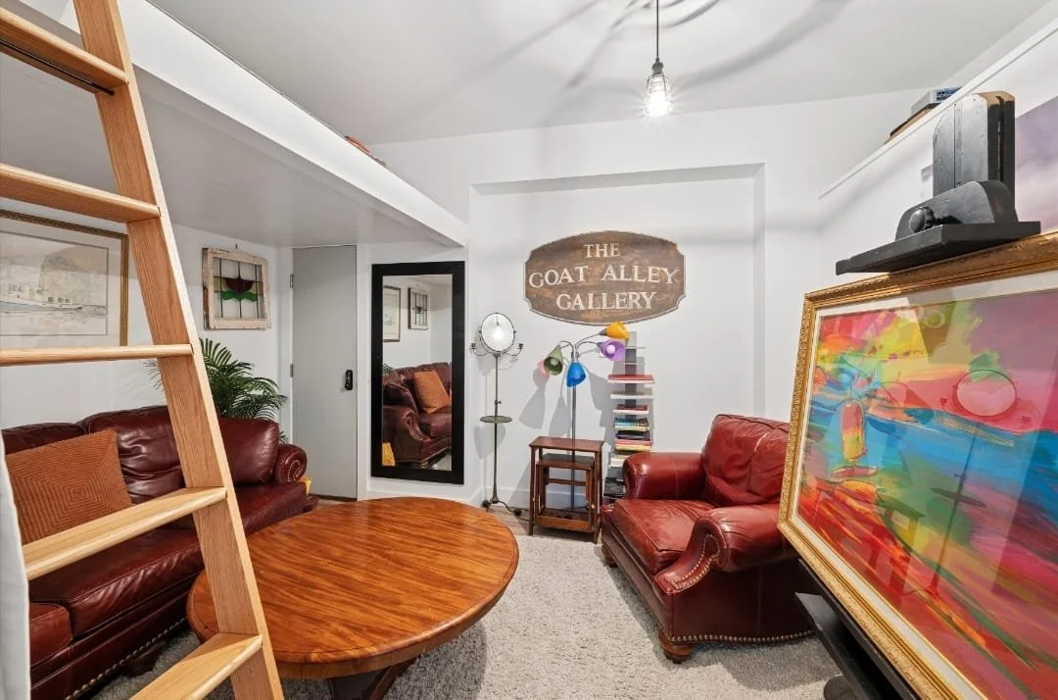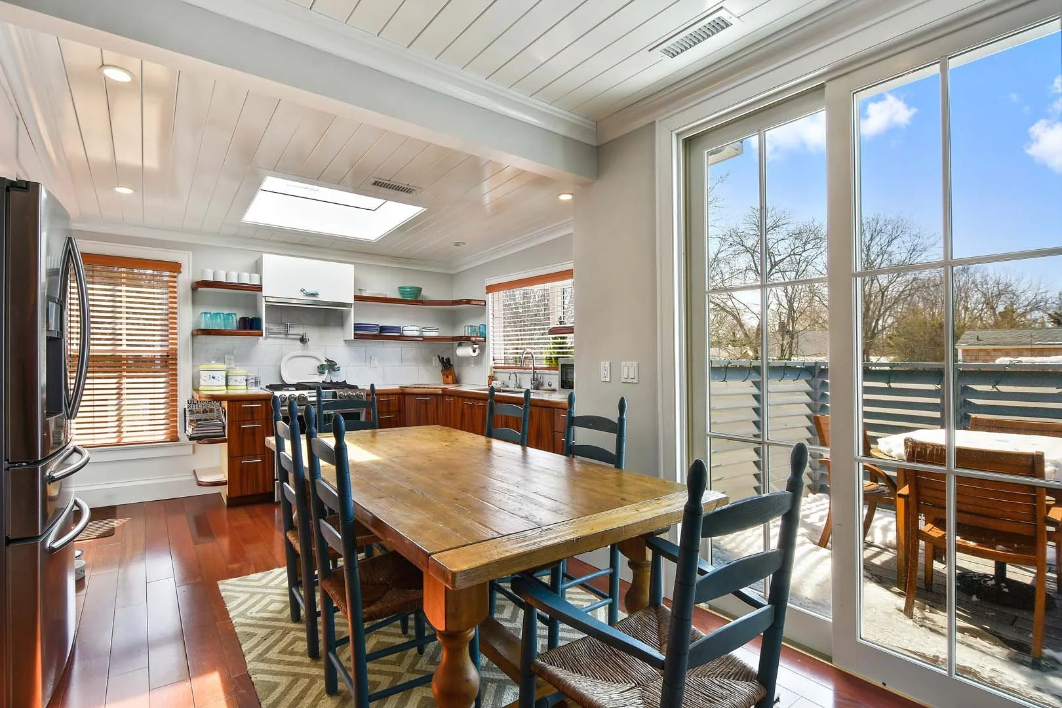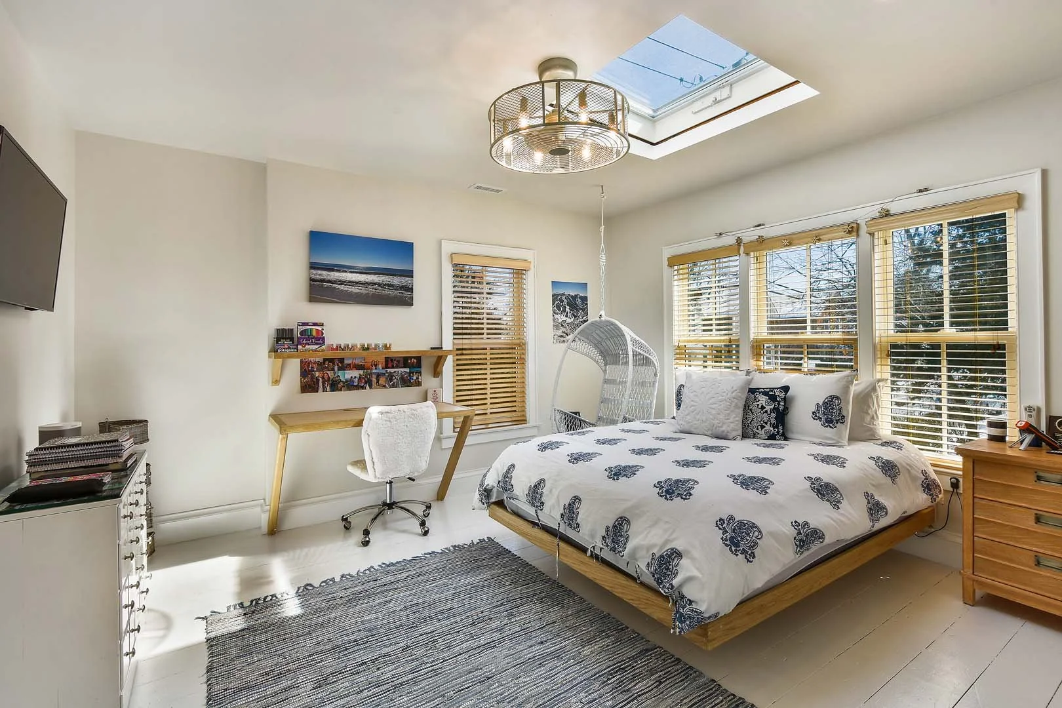200 Division Street




Studio 02
A bright front-facing studio with vintage charm, perfect for painters seeking natural light, street views, and a cozy space to create and reflect in the heart of Sag Harbor.
Studio 3-4
Thoughtfully designed for artists and creatives, this studio blends natural light, ample storage, and a communal worktable to inspire focus and craft.
Studio 5-6
A bright, adaptable workspace with oversized windows and gallery-ready walls—perfect for drawing, digital work, or meeting clients in a sunlit Sag Harbor setting.
Studio 01
A serene, street-level studio with curated shelving, soft light, and warm textures—tailored for design work, writing, or quiet ideation in the center of Sag Harbor’s creative community.
Sag Harbor Studios Amenities
Ground Floor Common Space
The ground floor of the Sag Harbor Studios blends historic charm with modern function: a clean shared entryway welcomes you in, a curated kitchenette anchors mid-day breaks, and a crisp, sunlit bath offers comfort and convenience. Every detail is designed to support creative flow while fostering quiet connection between residents.
A flexible, lofted space that can serve as a private studio, small gallery, editing suite, or quiet retreat—adaptable to the evolving needs of any creative practice.
2A One Bedroom Apartment
Apartment 2A
A distinguished, warmly layered residence with rich mahogany floors, golden light, and timeless detailing—offering a grounded yet elegant escape near the harbor.
Apartment 2C
A spacious two-bedroom, two-bath residence blending Hamptons elegance with quiet comfort—framed by soft light, refined finishes, and inviting proportions. Designed for restful living and effortless hosting, just steps from Sag Harbor’s historic charm.
2B 3rd Floor Loft Studio Apartment
A serene, light-filled retreat with soft coastal tones and elevated privacy—crafted for quiet living above the village.
